RSUPPORT Global R&D Center
The Global R&D Center is designed to accommodate the growing number of employees along with the business expansion. RSUPPORT has particularly considered the employees’ welfare, work efficiency, and security in this building. With the completion of its new headquarter, RSUPPORT will strive harder to take the lead in seeking excellent talent and creating a pleasant work environment.
RSUPPORT Global R&D Center
The Global R&D Center is designed to accommodate the growing number of employees along with the business expansion. RSUPPORT has particularly considered the employees’ welfare, work efficiency, and security in this building. With the completion of its new headquarter, RSUPPORT will strive harder to take the lead in seeking excellent talent and creating a pleasant work environment.
Concept and Design
-
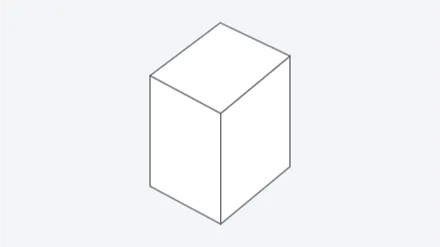
- ICONIC
- The most functional yet sculptural architecture in the Business Valley
-
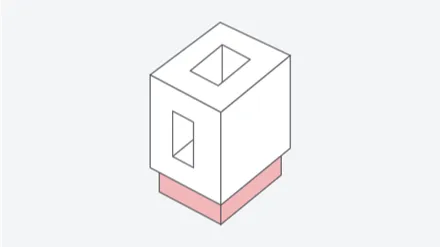
- OPEN SPACE
- The pedestrian-friendly routes and generous amount of public space
-
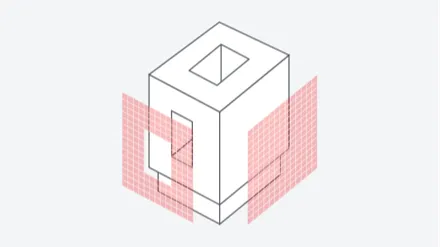
- GRID
- The square design that is in harmony with the surroundings
Space
The spaces have planned out for employees to stay focused on their work without getting distracted. The office supports rest areas to allow for creativity and relaxation, as well as separate meeting zones to accommodate frequent guest visits.
Lanscaping
Building exterior
The exterior of the building is divided into three parts: the public space (Support Garden), the rest area (Shelter of Tree), and the square (Draw Green). The public space will create a plum garden, a symbol of Gangdong-gu that can improve the quality of life for users of the facility and urban residents, and the square will be located on the main entrance line to the complex with abundant greenery and plantings.
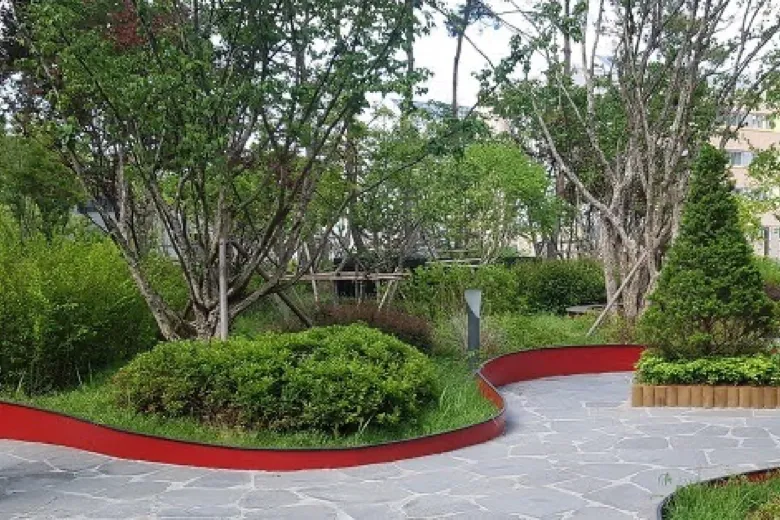
Rooftop
The Roof Garden is a concept of a relaxing rest area that respects the privacy of visitors, and will be decorated with vegetation plants and flagstone paving to create a natural walking space to enjoy ecological nature at the rooftop.
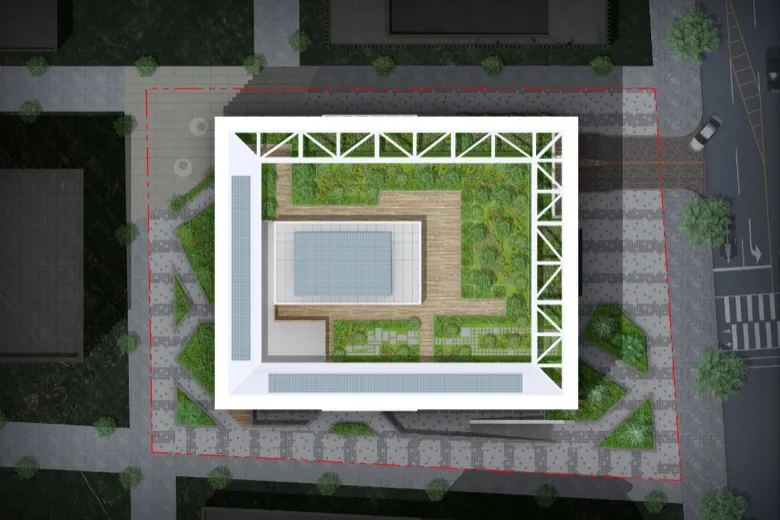
Building overview
| Project name | Construction of RSupport’s new office in Godok Business Valley, Gangdong-gu, Seoul, Korea | ||||
|---|---|---|---|---|---|
| Location | 5-6BL, Godok Biz Valley, Gangdong-gu, Seoul, Korea | ||||
| Zoning | Urban, semi-residential & key landscape management area | ||||
| Land area | 2,370.00㎡ | ||||
| Building type | Business and neighborhood facilities | Roads | Southwest 20m road | ||
| Structure | Steel frame/reinforced concrete | Number of floors | 6 basement floors, 9 ground floors | ||
| Maximum height | 53m | Total building site area | 1,216.50㎡ (367.99py) | ||
| Gross floor area | 19,038.98㎡ (≈ 5,759.29py) [ Ground floor 9,458.17㎡ (≈ 2,861.10py), Basement floor 9,580.81㎡ (≈ 2,898.20py) ] |
||||
| Building coverage ratio | 51.33% (Permitted: 60% or less) | ||||
| Floor area ratio | 399.08% (Permitted: 400% or less) | ||||
| Landscape area | 398.24㎡ (16.80%) (Permitted: 355.50㎡ (15% or more of the land area)) | ||||
| Open space area | 188.15㎡ (7.93%) (Permitted: 165.90㎡ (7% or more of the land area)) | ||||
| Car parking | Criteria | Calculation basis | Permitted | Planned | Remarks |
| Work facilities | 100㎡/1 car | 11,664.68㎡ | 117 cars | 154 cars | Electric car parking Slow : 4 cars, Rapid : 1 cars Mobile outlets : 28 |
| Living facilities | 134㎡/1 car | 569.61 sqm | 4 cars | 7 cars | |
| Total | 121 cars | 161 cars | |||
| Number of bicycle parking spaces | 40 units | ||||
Excluded areas of rooftops (stair towers, elevator towers, platforms, and facility spaces) pursuant to Article 119 of the Enforcement Decree of the Building Act.

별도의 요청없이도 알서포트가 제공하는
투자와 관련된 상세 자료들을 간편하게 받아보실 수 있습니다.
투자실적 정보 받기 신청이 완료되었습니다.
입력해주신
메일 주소로 답변 드립니다.